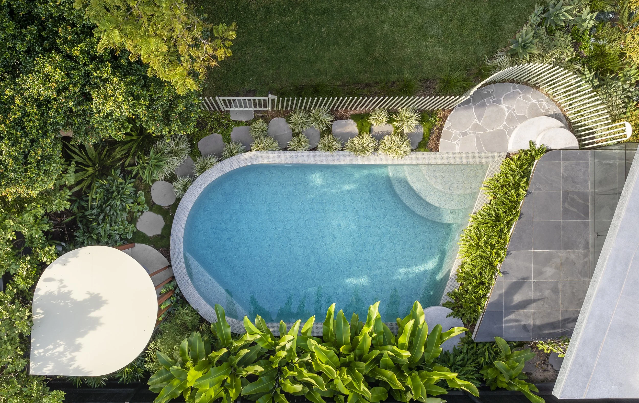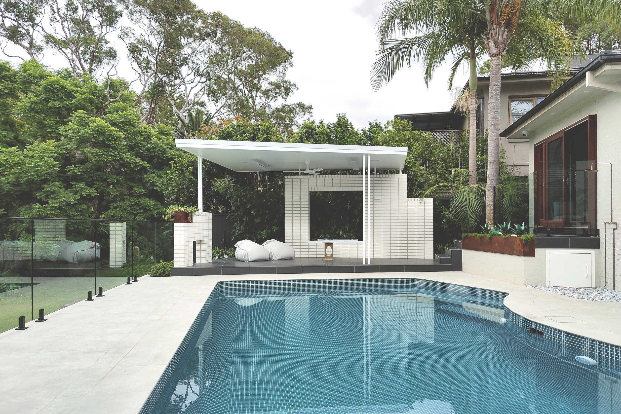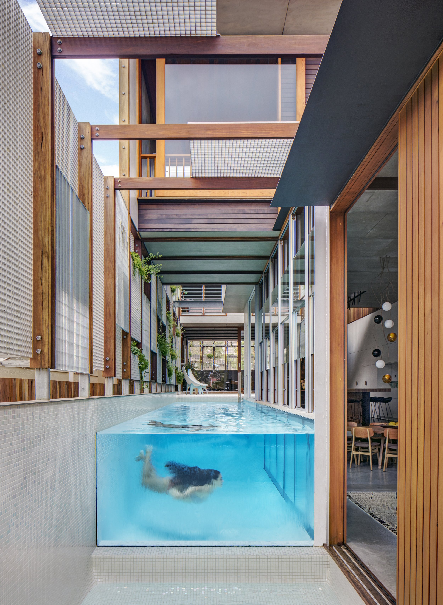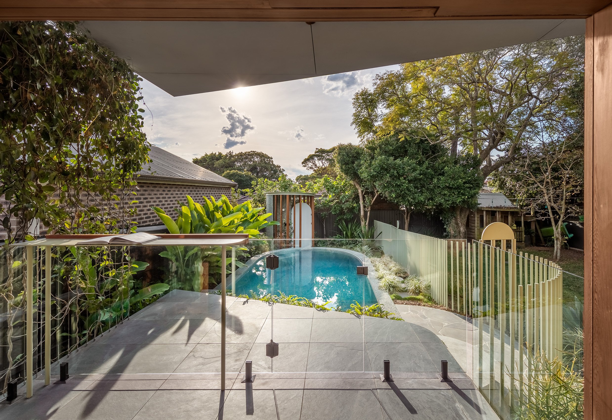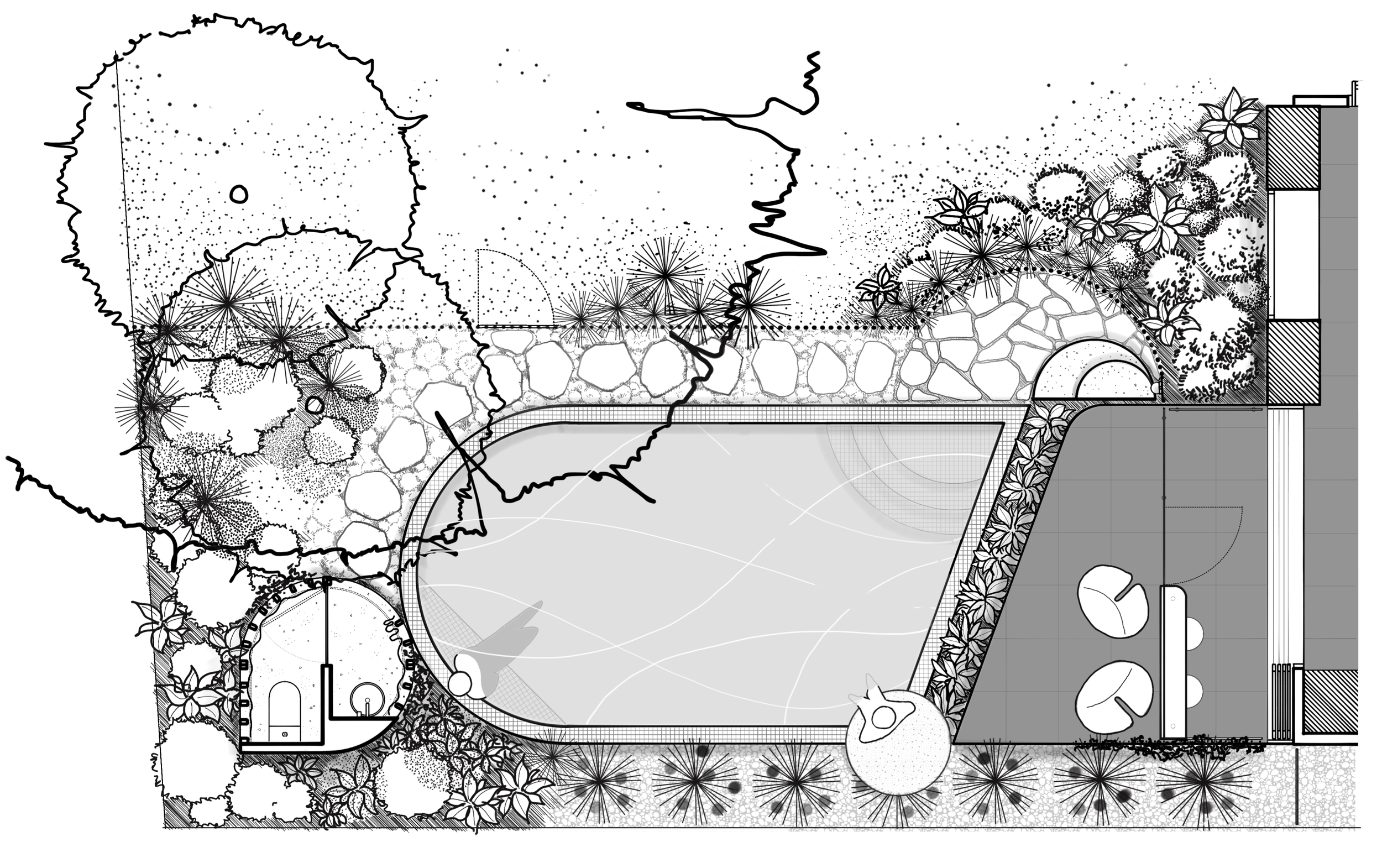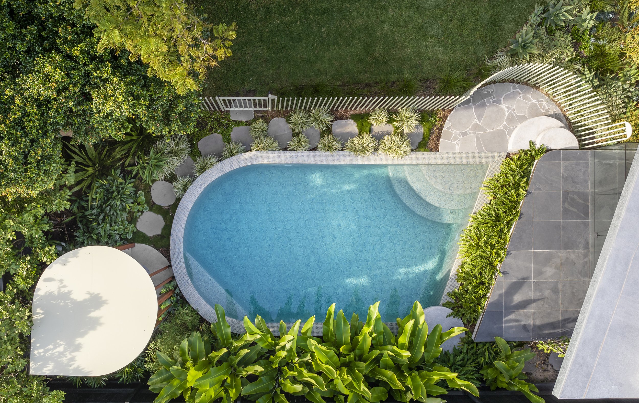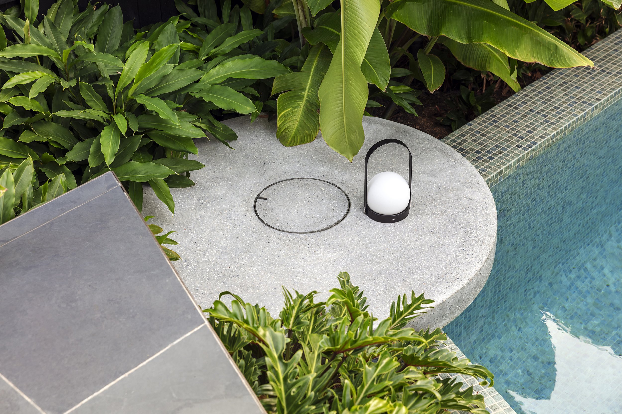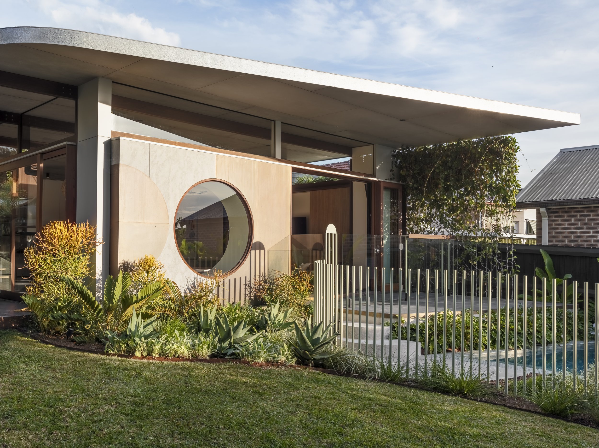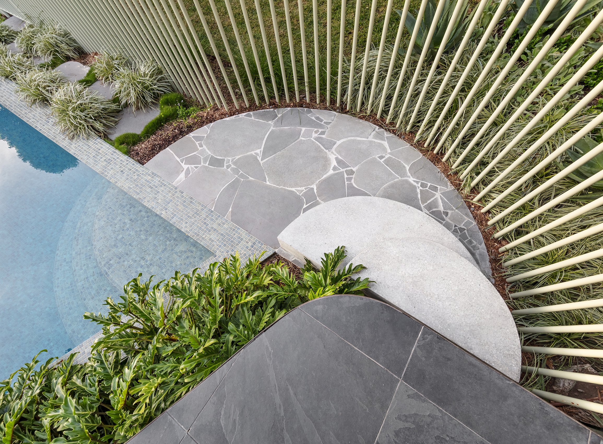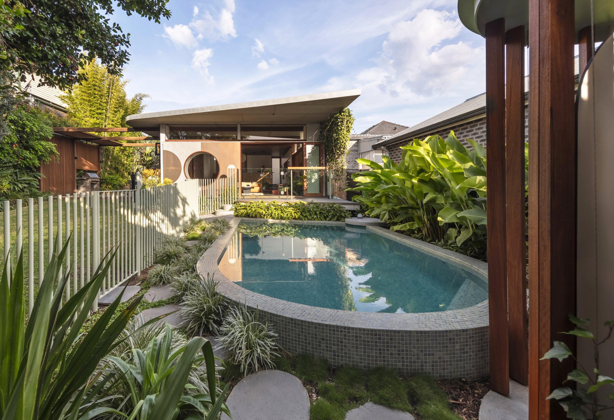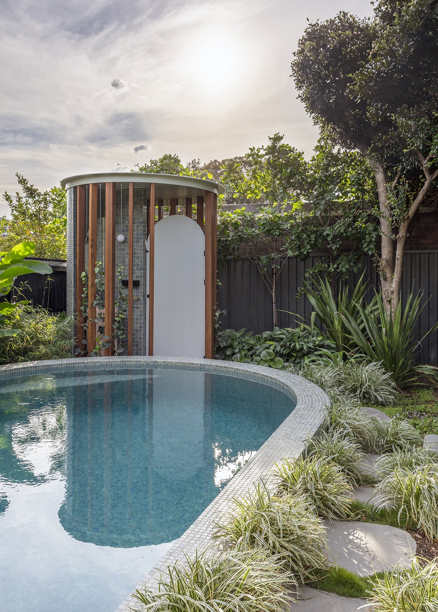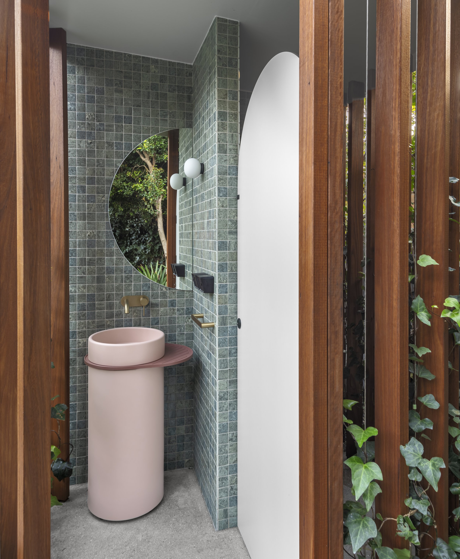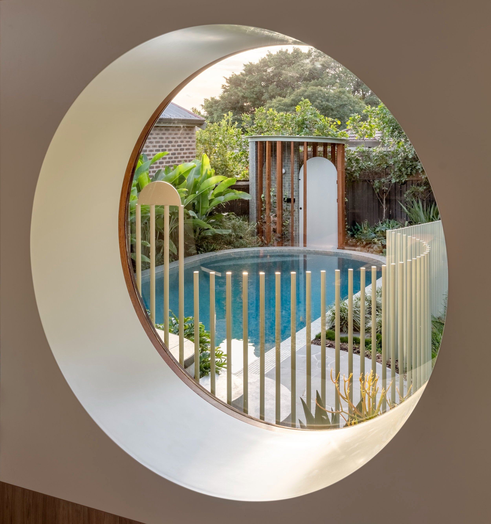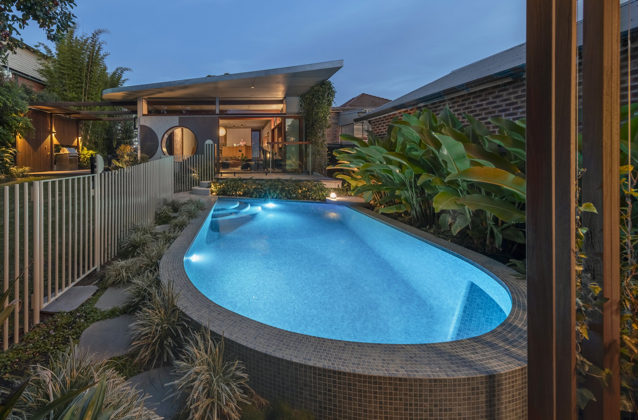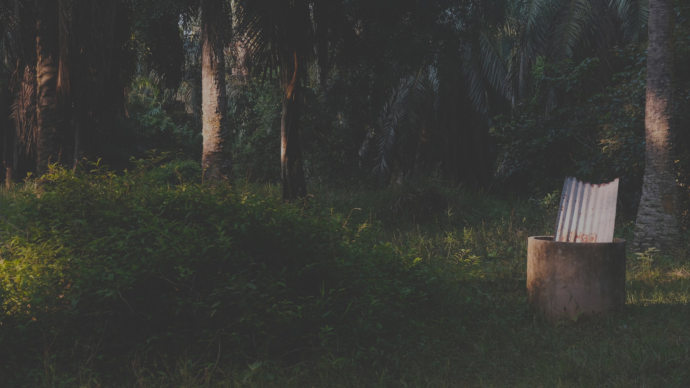
We make friends with Nature, People, and Time
We create harmonious and meaningful places
ARCHITECTURE ◌ INTERIOR ◌ LANDSCAPE
WALLESS
Walless is an emerging Australian architecture studio based in Glebe, Sydney. We specialise in bespoke residential and public architecture with more than a decade of experience in the local architecture industry. Our studio provides architectural solutions that are harmonious, meaningful and responsible for both our clients and the environment, with every project being crafted uniquely to suit its brief. Integrating architecture, interiors, and landscapes, we create holistic designs that capture the essence of each site and user.
| Architecture of Harmony
We design spatial experiences that bond Nature and People. We create places that are harmonious and meaningful.
◌ Every project is unique. ◌
Each of our project's concepts is site-specific and responds to your unique personalities and cultural identities. Embracing the beauty of natural imperfections, we create unique spaces that adopt new personalities with seasonal changes.
◌ We celebrate family and harmony. ◌
We aspire to create homes that facilitate harmony within a family. Our designs promote functional and healthy spaces that uplift your family's emotional value and well-being.
◌ Sustainable, responsible architecture. ◌
We design spatial experiences that bond nature and people. The places we create shall coexist with nature and respect the environments in which they sit.
— our works —
Totoro’s Pool — Circular Elegance
Nestled within the tranquil rear yard of the existing Totoro House, created by CplusC Architects + Builders, Totoro's Pool is a charming tribute to the architecture of its predecessor, the joys of the owners' family life, and natural harmony. Crafted by our Principal Architect, Ryan Ng, previously the Project Architect of Totoro House, this geometric gem completes the narrative of interconnected, familial living, drawing inspiration from the cherished bonds celebrated in Studio Ghibli's My Neighbour Totoro.
Family Circle — The Heart of Multi-Generational Living
This project seeks to transform family living by adopting a more inclusive and interconnected approach. By redefining and erasing the boundary between two houses - the new and the old ancestral home - we create an activity garden that fosters joy and interaction for both sides, both generations, without compromising individual autonomy. At the heart of this garden lies the ‘Family Circle’, a knot of shared experiences that will be passed down for generations to come. The transparent side elevation of the new house highlights the significance of connection and interaction - both between the inside and outside spaces and between the old and new homes.
Walless Cabana — A Sympathetic In-between
Positioned at the edge of the Field of Mars Reserve, Walless Cabana is the heart of family living, where people and nature come together harmoniously and embrace each other. In creating a seamless transition between the existing family home and the distant bushland, Walless Cabana deliberately curates the language of its surroundings through the Japanese concept of 'Shakkei' or borrowed scenery, ensuring its humble and respectful presence in place. Despite being a permanent structure, it is a transient space that adapts and changes dynamically with everchanging nature, personalities and lifestyle.
Deck Living — From Neglect to Intimate Living
Tasked by our client to breathe life into their idle deck, our mission is to turn this overlooked area into a vibrant family haven. The goal is to seamlessly extend their living space, redefining not only how they use this newfound area daily but also how it intricately connects to the rear yard and the enchanting bushland beyond.
— other projects —
Completed at CplusC Architects + Builders | Role: Project Architect / Design Manager
Totoro House — A Celebration of Family
Taking inspiration from Studio Ghibli's animated My Neighbour Totoro, Totoro House is a home that celebrates family and harmonious relationships with each other and nature through geometric playfulness and connected living.
Living Screen House — Inspired by Nature
Nestled on a narrow site in North Bondi, Living Screen House is a home for a private family retreat and a spot for entertaining. It features unique planted green wall screens, a transparent lap pool that abuts a double-height living space, and a series of pocket gardens, forming an oasis that accentuates the sense of retreat. Living Screen House is a winner of the Good Design Award 2018, a shortlisted project in the Houses Awards 2017 and the finalist in the World Architecture Festival Awards 2017.
Skyspace House — Living Among Trees
Positioned in a bushfire flame zone and on a steep land in Castlecrag, Skyspace House is a testament to resilient yet gentle insertion within the landscape. It resembles a tree house, accentuated by an external spiral staircase and elevated living spaces atop slim stilts.
Dove House — A Playful Geometry
Unlike a typical house, Dove House is a unique family home that is not shy about conversing and interacting with the public at the front. It celebrates the front yard through an open garden complemented by a triangular pool structure, a spiralling staircase, rectilinear screens, and a distinct circular skylight. The house is designed to age gracefully with overgrown plants over time, eventually becoming a sculpture within the landscape.
— featured project —
Totoro’s Pool — Circular Elegance
Nestled within the tranquil rear yard of the existing Totoro House, created by CplusC Architects + Builders, Totoro's Pool is a charming tribute to the architecture of its predecessor, the joys of the owners' family life, and natural harmony. Crafted by Walless Architecture's Principal Architect, Ryan Ng, previously the Project Architect of Totoro House, this geometric gem completes the narrative of interconnected, familial living, drawing inspiration from the cherished bonds celebrated in Studio Ghibli's My Neighbour Totoro.
Embracing the circular motifs and essence of its architectural counterpart, Totoro's Pool seamlessly integrates with the existing house and landscape, becoming a symphony of form and function. Its inviting shapes and earthy hues, drawn from nature's palette, transform it from a mere amenity to an enchanting part of the scenery and a sculptural element within the landscape, with its distinct personality day and night.
Totoro's Pool is more than just a beautiful addition. It showcases innovative design thinking, and every detail whispers of nature's embrace. The pool barrier is custom-made from steel rods painted in a subtle green, which harmoniously blends in with the natural landscape and slope, evoking tranquillity similar to that of reeds.
At the corner of the pool lies a small circular concrete platform resembling a lilypad gracefully poised upon the water, offering an ideal perch for moments of peaceful relaxation or for placing food and drinks. An arch feature has also been added to the existing sun deck, seamlessly connecting with the steps leading to the lower-level sitting area by eliminating the step look. It adds unique visual interest to the existing house, marks the beginning of the pool entertainment area and provides a convenient spot for a future portable lamp holder.
As users descend from the sun deck, they are greeted by a sequence of circular elements. These elements consist of exposed aggregate concrete steps, a sitting area with crazy pavers, and pool steps, all in the shape of a half-circle.
A lush garden pathway continues the curves, leading to a circular outdoor amenity at the far end. It comprises a half-circle mirror, a free-standing cylinder basin, a globe wall light, and an arched door. The outdoor amenity was intentionally designed to be open, with screening from climbing plants on steel wires and timber posts, with potentially a translucent fabric in the future, to create a more cost-efficient yet utilitarian space by eliminating the need for walls.
It also presents an opportunity to become a sculptural element admired from the house and serve as a lantern feature for the pool at night, mirroring the captivating garden wall of Totoro House that comes alive with fairy lights at night. Like the pool structure, the walls were finished with Bali-inspired tiles with earthy hues, enhancing its natural ambience and blending seamlessly with the surrounding environment.
Totoro's Pool isn't just a pool; it's a celebration of family, nature, and the art of harmonious design. Its circular elegance provides an experiential journey where every curve tells a story of interconnectedness and family joy.
𓎎 Architecture & Design | Walless Architecture
𓎎 Landscape | Bell Landscapes
𓎎 Pool Builder | Cronulla Pools
𓎎 Custom Steel Pool Fence | Key Stone Metal Fabrication
𓎎 Outdoor Amenity Builder | City Built Developments
𓎎 Structural Engineer | ROR Consulting Engineers
𓎎 Photographer | Murray Fredericks Photography
- - - -
𓎎 Special Mention: Totoro House (existing house)
Architecture & Builder | CplusC Architects + Builders

Everyone has a unique story. What's yours?
Let the journey begin
Get in touch.
Have a project in mind? Let's get in touch via the links below or simply complete the project enquiry form.
We would love to hear your story!
Principal Architect - RYAN NG | NSW Architects Registration Board No. 9458
We acknowledge the Traditional Owners of the Country throughout Australia.
We pay our respects to Elders past and present.


